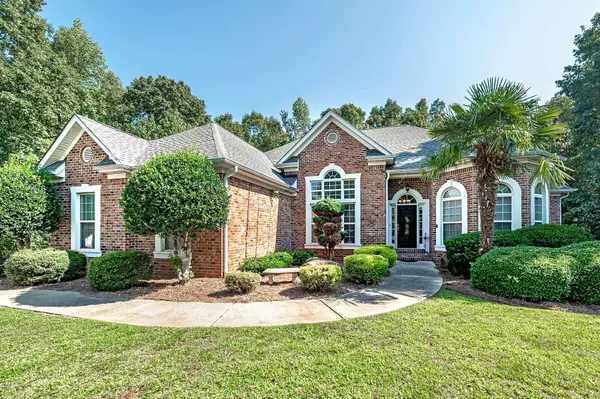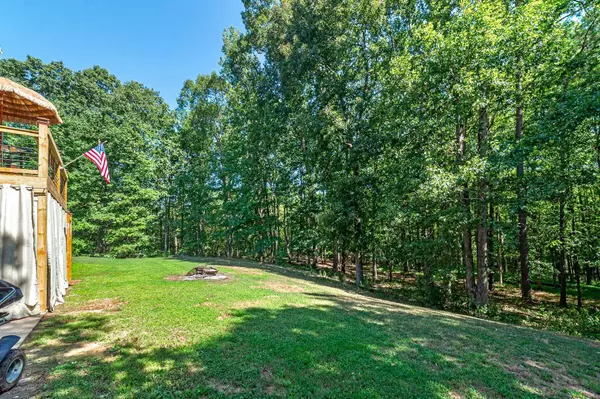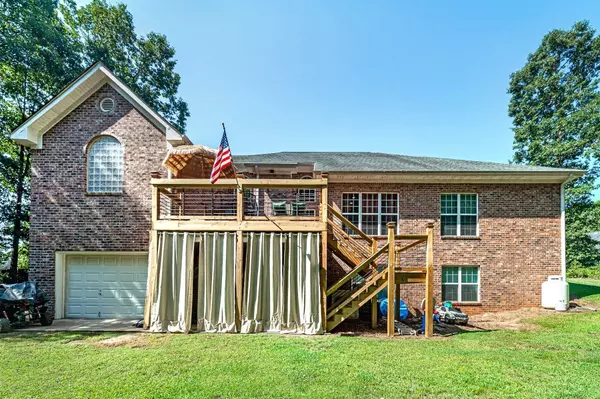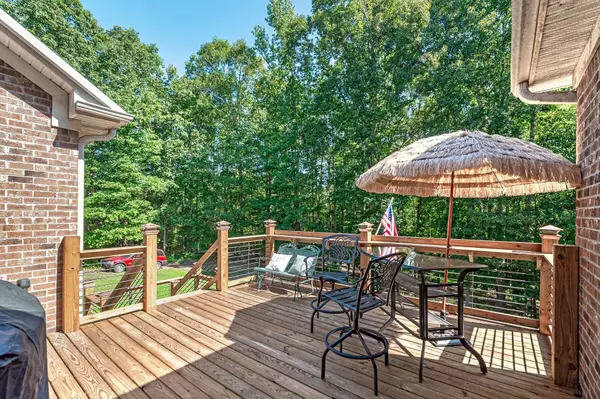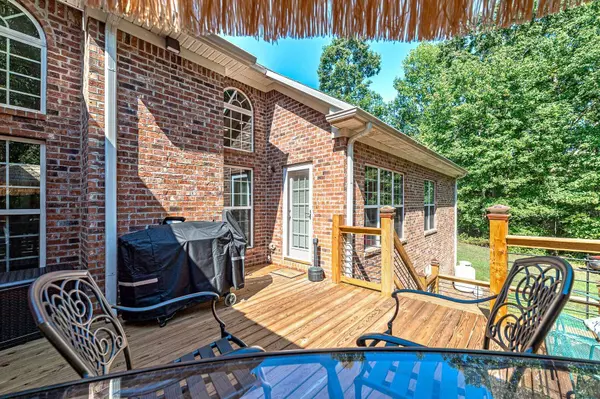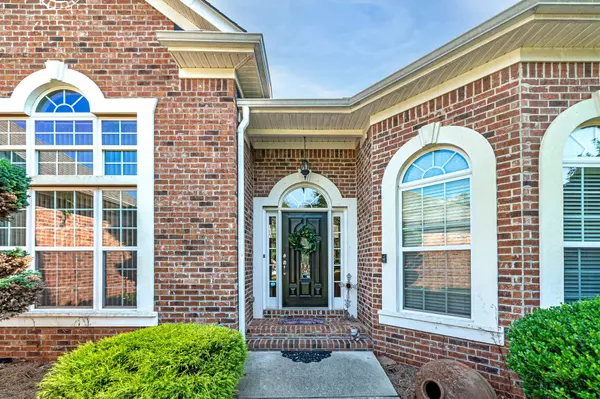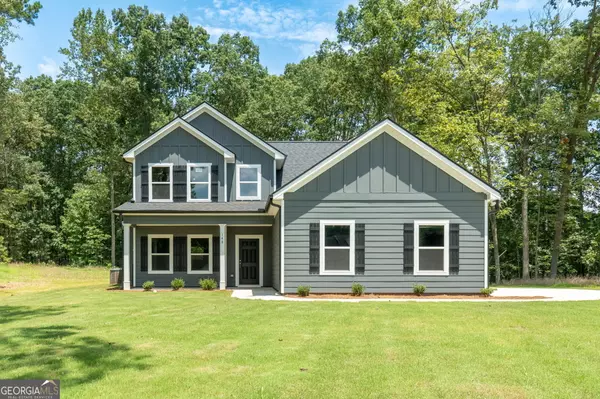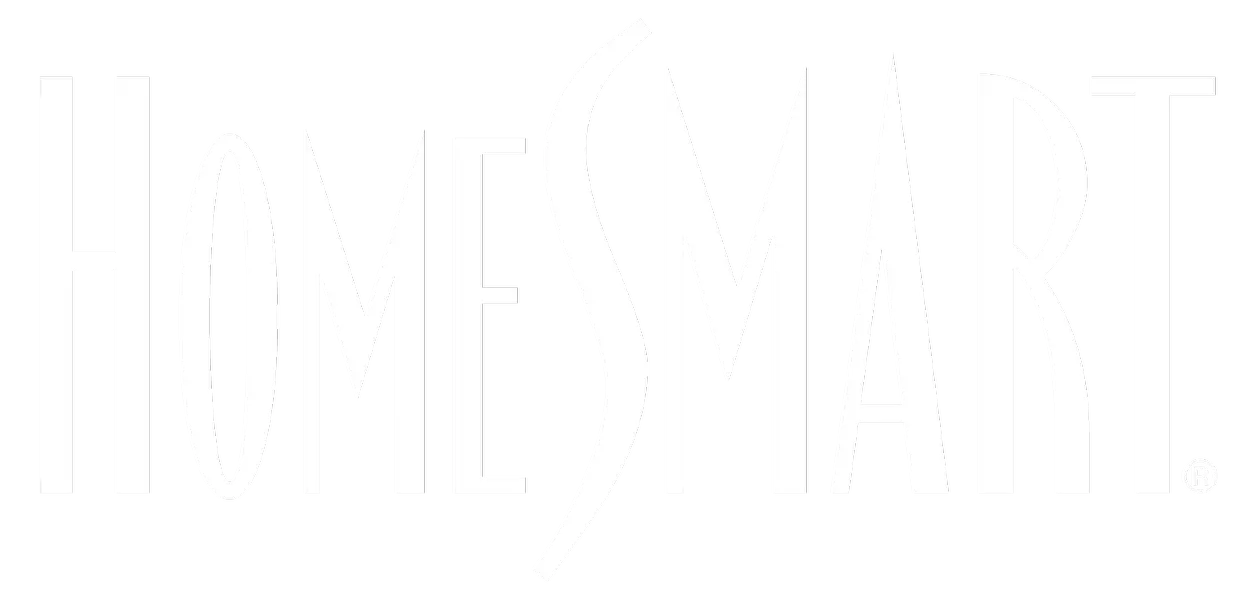
GALLERY
PROPERTY DETAIL
Key Details
Sold Price $575,0004.2%
Property Type Single Family Home
Sub Type Single Family Residence
Listing Status Sold
Purchase Type For Sale
Square Footage 4, 827 sqft
Price per Sqft $119
Subdivision Waverly Estates
MLS Listing ID 10202376
Sold Date 11/20/23
Style Brick 4 Side, Traditional
Bedrooms 4
Full Baths 3
Half Baths 1
HOA Fees $200
HOA Y/N Yes
Year Built 2005
Annual Tax Amount $5,767
Tax Year 2022
Lot Size 2.280 Acres
Acres 2.28
Lot Dimensions 2.28
Property Sub-Type Single Family Residence
Source Georgia MLS 2
Location
State GA
County Henry
Rooms
Bedroom Description Master On Main Level
Basement Bath/Stubbed, Boat Door, Concrete, Daylight, Interior Entry, Exterior Entry, Full
Dining Room Separate Room
Building
Lot Description Cul-De-Sac, Level, Private
Faces GPS - or - From McDonough Square HWY 81 East to a right on New Hope Road. Turn Left into Waverly Estates Subdivision then Left on Cagle Ct.
Foundation Slab
Sewer Septic Tank
Water Public
Architectural Style Brick 4 Side, Traditional
Structure Type Brick
New Construction No
Interior
Interior Features Tray Ceiling(s), Vaulted Ceiling(s), High Ceilings, Double Vanity, Rear Stairs, Separate Shower, Tile Bath, Walk-In Closet(s), Master On Main Level, Split Bedroom Plan
Heating Electric, Central, Dual
Cooling Electric, Ceiling Fan(s), Central Air, Dual
Flooring Hardwood, Carpet, Stone
Fireplaces Number 2
Fireplaces Type Basement, Living Room, Factory Built, Gas Starter, Gas Log
Equipment Satellite Dish
Fireplace Yes
Appliance Electric Water Heater, Convection Oven, Cooktop, Dishwasher, Double Oven, Ice Maker, Microwave, Oven/Range (Combo), Refrigerator, Stainless Steel Appliance(s)
Laundry Mud Room
Exterior
Parking Features Attached, Garage Door Opener, Basement, Garage, Kitchen Level, Side/Rear Entrance, Guest
Garage Spaces 7.0
Community Features Sidewalks, Street Lights
Utilities Available Underground Utilities, Cable Available
View Y/N No
Roof Type Composition
Total Parking Spaces 7
Garage Yes
Private Pool No
Schools
Elementary Schools New Hope
Middle Schools Ola
High Schools Ola
Others
HOA Fee Include Management Fee
Tax ID 157C01006000
Security Features Security System,Carbon Monoxide Detector(s),Smoke Detector(s)
Acceptable Financing Cash, Conventional, FHA, Fannie Mae Approved, Freddie Mac Approved, VA Loan
Listing Terms Cash, Conventional, FHA, Fannie Mae Approved, Freddie Mac Approved, VA Loan
Special Listing Condition Resale
SIMILAR HOMES FOR SALE
Check for similar Single Family Homes at price around $575,000 in Mcdonough,GA
CONTACT


