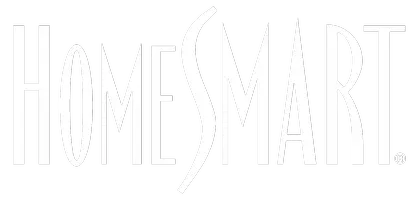2 Beds
2.5 Baths
1,449 SqFt
2 Beds
2.5 Baths
1,449 SqFt
Key Details
Property Type Single Family Home
Sub Type Single Family Residence
Listing Status Price Change
Purchase Type For Sale
Square Footage 1,449 sqft
Price per Sqft $265
Subdivision Devonshire
MLS Listing ID 10559732
Style Traditional
Bedrooms 2
Full Baths 2
Half Baths 1
HOA Fees $120
HOA Y/N Yes
Year Built 1997
Annual Tax Amount $1,304
Tax Year 2013
Lot Size 1,437 Sqft
Acres 0.033
Lot Dimensions 1437.48
Property Sub-Type Single Family Residence
Source Georgia MLS 2
Property Description
Location
State GA
County Fulton
Rooms
Basement None
Dining Room Seats 12+, Separate Room
Interior
Interior Features Double Vanity, High Ceilings, Soaking Tub, Tile Bath, Vaulted Ceiling(s), Walk-In Closet(s)
Heating Central, Natural Gas
Cooling Ceiling Fan(s), Central Air, Electric
Flooring Carpet, Hardwood, Tile
Fireplaces Number 1
Fireplaces Type Factory Built, Family Room, Gas Starter
Equipment Satellite Dish
Fireplace Yes
Appliance Dishwasher, Disposal, Dryer, Gas Water Heater, Ice Maker, Microwave, Range, Refrigerator, Washer
Laundry In Hall
Exterior
Parking Features Garage, Storage, Attached, Parking Pad, Garage Door Opener
Garage Spaces 1.0
Community Features Clubhouse, Pool, Street Lights, Tennis Court(s)
Utilities Available Sewer Connected
View Y/N No
Roof Type Composition
Total Parking Spaces 1
Garage Yes
Private Pool No
Building
Lot Description Greenbelt, Level, Private
Faces Take 400 to Holcomb Bridge Rd, travel EAST 3 miles. T/L on Nesbit Ferry Road, T/L on Devonshire Dr, T/R on Regency Rd. House is on the Right.
Foundation Slab
Sewer Public Sewer
Water Public
Structure Type Aluminum Siding,Vinyl Siding
New Construction No
Schools
Elementary Schools River Eves
Middle Schools Holcomb Bridge
High Schools Centennial
Others
HOA Fee Include Facilities Fee,Maintenance Structure,Maintenance Grounds,Pest Control,Swimming,Tennis
Tax ID 12 293008220887
Security Features Smoke Detector(s)
Acceptable Financing Cash, Conventional, FHA, VA Loan
Listing Terms Cash, Conventional, FHA, VA Loan
Special Listing Condition Resale







