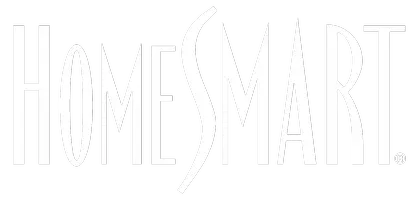5 Beds
3.5 Baths
3,549 SqFt
5 Beds
3.5 Baths
3,549 SqFt
Key Details
Property Type Single Family Home
Sub Type Single Family Residence
Listing Status New
Purchase Type For Sale
Square Footage 3,549 sqft
Price per Sqft $211
Subdivision Brandon Heights
MLS Listing ID 10561273
Style European,Traditional
Bedrooms 5
Full Baths 3
Half Baths 1
HOA Y/N No
Year Built 1994
Annual Tax Amount $4,374
Tax Year 2023
Lot Size 0.295 Acres
Acres 0.295
Lot Dimensions 12850.2
Property Sub-Type Single Family Residence
Source Georgia MLS 2
Property Description
Location
State GA
County Fulton
Rooms
Basement Bath/Stubbed, Daylight, Exterior Entry, Full, Interior Entry, Unfinished
Interior
Interior Features Bookcases, Central Vacuum, High Ceilings, Rear Stairs, Split Bedroom Plan, Walk-In Closet(s), Wet Bar
Heating Central, Forced Air, Natural Gas, Zoned
Cooling Ceiling Fan(s), Central Air, Zoned
Flooring Carpet, Hardwood, Tile
Fireplaces Number 1
Fireplaces Type Factory Built, Family Room
Fireplace Yes
Appliance Dishwasher, Disposal, Double Oven, Dryer, Gas Water Heater, Refrigerator, Washer
Laundry Upper Level
Exterior
Parking Features Garage, Attached, Kitchen Level, Garage Door Opener, Side/Rear Entrance
Garage Spaces 6.0
Fence Back Yard, Fenced, Wood
Community Features Street Lights, Walk To Schools, Near Shopping
Utilities Available Cable Available, Electricity Available, High Speed Internet, Natural Gas Available, Phone Available, Sewer Available, Underground Utilities, Water Available
View Y/N No
Roof Type Composition
Total Parking Spaces 6
Garage Yes
Private Pool No
Building
Lot Description Cul-De-Sac, Level, Private
Faces From Highway 9/Alpharetta Hwy just South of Holcomb Bridge Road intersection, go West on Alpine Drive (at Hugo's Restaurant). Right Oakfield Lane to Left on Branon Ridge Drive.
Sewer Public Sewer
Water Public
Structure Type Concrete,Stucco
New Construction No
Schools
Elementary Schools Roswell North
Middle Schools Crabapple
High Schools Roswell
Others
HOA Fee Include None
Tax ID 12 198404290170
Security Features Smoke Detector(s)
Acceptable Financing Cash, Conventional, FHA, VA Loan
Listing Terms Cash, Conventional, FHA, VA Loan
Special Listing Condition Resale







