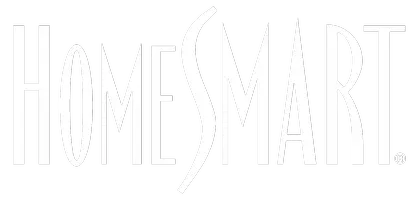5 Beds
3.5 Baths
3,693 SqFt
5 Beds
3.5 Baths
3,693 SqFt
Key Details
Property Type Single Family Home
Sub Type Single Family Residence
Listing Status New
Purchase Type For Sale
Square Footage 3,693 sqft
Price per Sqft $175
Subdivision Thorngate
MLS Listing ID 10561963
Style Brick Front,Traditional
Bedrooms 5
Full Baths 3
Half Baths 1
HOA Y/N Yes
Year Built 2004
Annual Tax Amount $5,844
Tax Year 24
Lot Size 9,147 Sqft
Acres 0.21
Lot Dimensions 9147.6
Property Sub-Type Single Family Residence
Source Georgia MLS 2
Property Description
Location
State GA
County Forsyth
Rooms
Basement Daylight, Finished, Full
Interior
Interior Features Double Vanity, High Ceilings, Soaking Tub, Entrance Foyer, Walk-In Closet(s)
Heating Central
Cooling Central Air
Flooring Carpet, Laminate, Tile
Fireplaces Number 1
Fireplace Yes
Appliance Dishwasher, Microwave, Range, Refrigerator
Laundry Laundry Closet
Exterior
Parking Features Garage
Community Features Clubhouse, Playground, Pool, Tennis Court(s)
Utilities Available Cable Available, Electricity Available, Natural Gas Available, Phone Available, Sewer Available
View Y/N No
Roof Type Composition
Garage Yes
Private Pool No
Building
Lot Description Level, Private
Faces Please take your shoes off or use the shoe coverings provided on the front porch. SPD and CAD are included in the listing. Showings can be scheduled through ShowingTime. Please note that the document HomeSmart ABAD must be signed and submitted with an offer as an Exhibit.
Sewer Public Sewer
Water Public
Structure Type Brick,Wood Siding
New Construction No
Schools
Elementary Schools Kelly Mill
Middle Schools Otwell
High Schools Forsyth Central
Others
HOA Fee Include Swimming,Tennis
Tax ID 102 135
Special Listing Condition Resale







