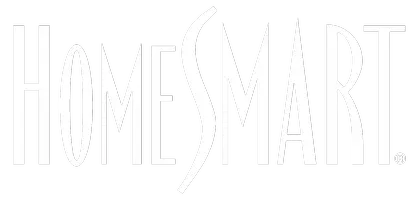6 Beds
6.5 Baths
7,836 SqFt
6 Beds
6.5 Baths
7,836 SqFt
Key Details
Property Type Single Family Home
Sub Type Single Family Residence
Listing Status New
Purchase Type For Sale
Square Footage 7,836 sqft
Price per Sqft $255
Subdivision Chateau Elan
MLS Listing ID 10563006
Style Brick 4 Side,European,Traditional
Bedrooms 6
Full Baths 6
Half Baths 1
HOA Fees $2,200
HOA Y/N Yes
Year Built 2005
Annual Tax Amount $18,240
Tax Year 2024
Lot Size 1.840 Acres
Acres 1.84
Lot Dimensions 1.84
Property Sub-Type Single Family Residence
Source Georgia MLS 2
Property Description
Location
State GA
County Gwinnett
Rooms
Basement Bath Finished, Daylight, Exterior Entry, Finished, Full
Dining Room Seats 12+, Separate Room
Interior
Interior Features Bookcases, Central Vacuum, Double Vanity, High Ceilings, In-Law Floorplan, Master On Main Level, Soaking Tub, Tray Ceiling(s), Entrance Foyer, Vaulted Ceiling(s), Walk-In Closet(s), Wet Bar
Heating Central, Forced Air, Zoned
Cooling Ceiling Fan(s), Central Air, Zoned
Flooring Carpet, Hardwood, Tile
Fireplaces Number 6
Fireplaces Type Basement, Family Room, Living Room, Masonry, Master Bedroom
Equipment Home Theater
Fireplace Yes
Appliance Dishwasher, Disposal, Double Oven, Gas Water Heater, Microwave, Range, Refrigerator, Stainless Steel Appliance(s), Tankless Water Heater
Laundry In Basement, Mud Room, Other
Exterior
Parking Features Garage, Garage Door Opener, Side/Rear Entrance
Garage Spaces 3.0
Pool Heated, Pool/Spa Combo, In Ground, Salt Water
Community Features Clubhouse, Fitness Center, Gated, Golf, Guest Lodging, Park, Playground, Pool, Sidewalks, Street Lights, Swim Team, Tennis Court(s)
Utilities Available Cable Available, Electricity Available, Natural Gas Available, Sewer Available, Underground Utilities
View Y/N No
Roof Type Composition
Total Parking Spaces 3
Garage Yes
Private Pool Yes
Building
Lot Description Level, Private
Faces From I-85 Northbound, Take Exit 126 and turn left off the exit. Drive 0.2 miles in to Two Traffic Circles to continue on GA Hwy 211. After exiting the second Traffic Circle, go 1.5 miles and turn left onto Thompson Mill Road at the Chick-Fil-A. Go 0.7 miles and turn left onto Autumn Maple Drive to approach the Chateau Elan Gated Entrance. After entering the Guarded Gate, continue straight 0.3 miles and turn left onto Allee Way. Drive 0.2 miles to the last Driveway on the right prior to the Stop sign to arrive. From I-85 Southbound, Take Exit 126 and turn right off the exit. Drive in to the Traffic Circle that continues to GA Hwy 211. After exiting the Traffic Circle, go 1.7 miles and turn left onto Thompson Mill Road at the Chick Fil-A. Go 0.7 miles to turn left onto Autumn Maple Drive to approach the Chateau Elan Gated Entrance. After entering the Guarded Gate, continue straight 0.3 miles and turn left onto Allee Way. Drive 0.2 miles to the last Driveway on the right prior to the S
Sewer Public Sewer
Water Public
Structure Type Brick
New Construction No
Schools
Elementary Schools Duncan Creek
Middle Schools Frank N Osborne
High Schools Mill Creek
Others
HOA Fee Include Private Roads,Security
Tax ID R3005358
Security Features Gated Community,Key Card Entry,Security System,Smoke Detector(s)
Special Listing Condition Resale







