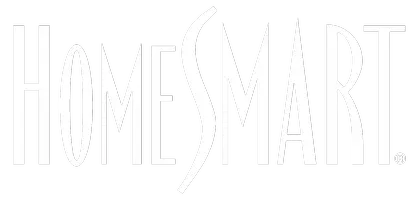5 Beds
3 Baths
3,156 SqFt
5 Beds
3 Baths
3,156 SqFt
Key Details
Property Type Single Family Home
Sub Type Single Family Residence
Listing Status New
Purchase Type For Sale
Square Footage 3,156 sqft
Price per Sqft $109
Subdivision Cooks Landing
MLS Listing ID 10573042
Style Brick Front,Traditional
Bedrooms 5
Full Baths 3
HOA Fees $525
HOA Y/N Yes
Year Built 2006
Annual Tax Amount $5,590
Tax Year 2024
Lot Size 0.278 Acres
Acres 0.278
Lot Dimensions 12109.68
Property Sub-Type Single Family Residence
Source Georgia MLS 2
Property Description
Location
State GA
County Fulton
Rooms
Basement None
Dining Room Separate Room
Interior
Interior Features Double Vanity, Other, Separate Shower, Soaking Tub, Tray Ceiling(s), Entrance Foyer, Vaulted Ceiling(s), Walk-In Closet(s)
Heating Natural Gas, Zoned
Cooling Ceiling Fan(s), Central Air, Zoned
Flooring Other, Tile
Fireplaces Number 1
Fireplaces Type Family Room
Fireplace Yes
Appliance Dishwasher, Disposal, Microwave, Range
Laundry Other
Exterior
Parking Features Garage, Attached, Kitchen Level, Garage Door Opener, Side/Rear Entrance
Garage Spaces 2.0
Fence Back Yard, Fenced, Privacy, Wood
Community Features None
Utilities Available Electricity Available, Natural Gas Available, Sewer Available, Water Available
View Y/N No
Roof Type Composition
Total Parking Spaces 2
Garage Yes
Private Pool No
Building
Lot Description Private
Faces GPS Friendly
Foundation Slab
Sewer Public Sewer
Water Public
Structure Type Wood Siding
New Construction No
Schools
Elementary Schools Wolf Creek
Middle Schools Renaissance
High Schools Langston Hughes
Others
HOA Fee Include Maintenance Grounds
Tax ID 09F410001643135
Security Features Security System,Smoke Detector(s)
Special Listing Condition Resale
Virtual Tour https://view.spiro.media/order/240ab71a-e1b5-4bea-889f-3e5c312211c8?branding=false







