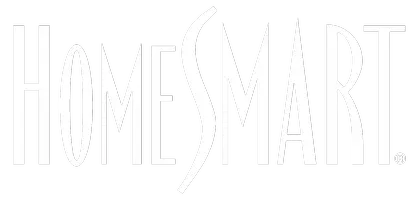$430,000
$425,000
1.2%For more information regarding the value of a property, please contact us for a free consultation.
4 Beds
3.5 Baths
2,548 SqFt
SOLD DATE : 06/24/2022
Key Details
Sold Price $430,000
Property Type Townhouse
Sub Type Townhouse
Listing Status Sold
Purchase Type For Sale
Square Footage 2,548 sqft
Price per Sqft $168
Subdivision St Claire
MLS Listing ID 10047622
Sold Date 06/24/22
Style Brick Front
Bedrooms 4
Full Baths 3
Half Baths 1
HOA Fees $180
HOA Y/N Yes
Year Built 2004
Annual Tax Amount $2,969
Tax Year 2021
Lot Size 7,405 Sqft
Acres 0.17
Lot Dimensions 7405.2
Property Sub-Type Townhouse
Source Georgia MLS 2
Property Description
What an adorable end-unit townhouse in such a great location! Enjoy your Alpharetta address with Forsyth County taxes, and just minutes to Halcyon, Avalon, and Big Creek Greenway! Gorgeous two-story great room with stacked stone fireplace, open concept dining, kitchen with all the right upgrades, and owner's suite on the main level. Upstairs is a large, flexible loft space and three additional bedrooms and full bath. The neighborhood association includes yard maintenance, swimming pool, and guest parking. Quick access to GA 400 and Highway 9. There is no rent cap.
Location
State GA
County Forsyth
Rooms
Basement None
Dining Room Dining Rm/Living Rm Combo
Interior
Interior Features Vaulted Ceiling(s), High Ceilings, Double Vanity, Entrance Foyer, Soaking Tub, Separate Shower, Walk-In Closet(s), Master On Main Level
Heating Natural Gas, Forced Air
Cooling Ceiling Fan(s), Central Air
Flooring Hardwood, Carpet
Fireplaces Number 1
Fireplaces Type Family Room, Factory Built, Gas Log
Fireplace Yes
Appliance Gas Water Heater, Dishwasher, Disposal, Microwave, Oven/Range (Combo), Stainless Steel Appliance(s)
Laundry In Hall
Exterior
Parking Features Attached, Garage Door Opener, Garage, Kitchen Level
Garage Spaces 2.0
Community Features Pool, Sidewalks, Street Lights
Utilities Available Other
View Y/N No
Roof Type Composition
Total Parking Spaces 2
Garage Yes
Private Pool No
Building
Lot Description Level
Faces GPS Friendly
Foundation Slab
Sewer Public Sewer
Water Public
Structure Type Concrete,Brick
New Construction No
Schools
Elementary Schools Brandywine
Middle Schools Desana
High Schools Denmark
Others
HOA Fee Include Maintenance Structure,Maintenance Grounds,Pest Control,Swimming
Tax ID 019 179
Security Features Smoke Detector(s)
Special Listing Condition Resale
Read Less Info
Want to know what your home might be worth? Contact us for a FREE valuation!

Our team is ready to help you sell your home for the highest possible price ASAP

© 2025 Georgia Multiple Listing Service. All Rights Reserved.






