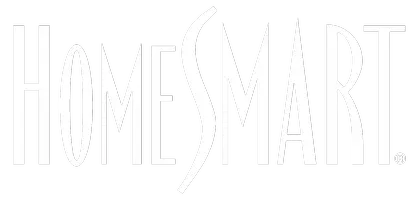$975,000
$850,000
14.7%For more information regarding the value of a property, please contact us for a free consultation.
5 Beds
4.5 Baths
5,106 SqFt
SOLD DATE : 06/29/2022
Key Details
Sold Price $975,000
Property Type Single Family Home
Sub Type Single Family Residence
Listing Status Sold
Purchase Type For Sale
Square Footage 5,106 sqft
Price per Sqft $190
MLS Listing ID 10048308
Sold Date 06/29/22
Style European,Traditional
Bedrooms 5
Full Baths 4
Half Baths 1
HOA Fees $900
HOA Y/N Yes
Year Built 1990
Annual Tax Amount $4,978
Tax Year 2021
Lot Size 0.414 Acres
Acres 0.414
Lot Dimensions 18033.84
Property Sub-Type Single Family Residence
Source Georgia MLS 2
Property Description
Amazing opportunity to live in the prestigious Foxworth Community of Johns Creek!! This completely renovated executive home boasts all the features you expect in a luxury listing. The grand 2-Story foyer welcomes you with new modern farmhouse lighting open to formal living/ library and family rooms. If you have some work to catch up on or just need to relax... take a seat in the formal living/office/library with cozy fireplace, or enjoy the open family/great room with wet bar & second fireplace, incredible natural light with floor to ceiling windows and french doors leading to your deck & backyard oasis. Gourmet white kitchen with beautiful quartz countertop, new stainless appliances, large extenned island w/seating open to keeping room w/direct access to deck... perfect for entertaining!! Escape to the stunning master bedroom located on the main floor with his/her closets, remodeled spa like bath retreat... enjoy the carrara style marble while soaking in the freestanding tub, or the sauna like shower, separate vanities with new quartz tops, fixtures and lighting! Did I mention there is a private door leading out to the deck as well?! New neutral stained hardwood floors & top on the line carpet with double sided moisture barrier memory foam padding... it's like walking on a cloud made for royalty! All secondary bedrooms have private baths that have been updated! Finished basement with wet bar, media/entertainment, workout area & guest suite with full bath. New roof, A/C units, water heater, all new interior and exterior SW paint, new carpet & pad, remodeled master bath & secondary baths, kitchen, master bath & basement, new lighting throughout, professionally landscaped yard, with added sod, new fence & covered patio with fans!
Location
State GA
County Fulton
Rooms
Basement Concrete, Daylight, Finished, Full
Dining Room Seats 12+, Separate Room
Interior
Interior Features Bookcases, Tray Ceiling(s), Vaulted Ceiling(s), High Ceilings, Double Vanity, Entrance Foyer, Separate Shower, Walk-In Closet(s), Wet Bar, In-Law Floorplan, Master On Main Level
Heating Natural Gas, Central, Zoned, Hot Water
Cooling Ceiling Fan(s), Central Air, Whole House Fan, Zoned
Flooring Hardwood, Tile, Carpet
Fireplaces Number 2
Fireplaces Type Family Room, Living Room, Factory Built, Gas Starter
Equipment Intercom
Fireplace Yes
Appliance Gas Water Heater, Cooktop, Dishwasher, Double Oven, Disposal, Microwave, Stainless Steel Appliance(s)
Laundry Common Area, Mud Room
Exterior
Exterior Feature Balcony, Garden
Parking Features Attached, Garage, Kitchen Level, Side/Rear Entrance, Guest
Garage Spaces 4.0
Community Features Clubhouse, Playground, Pool, Swim Team, Tennis Court(s), Walk To Schools, Near Shopping
Utilities Available Underground Utilities, Cable Available, Electricity Available, High Speed Internet, Natural Gas Available, Phone Available, Sewer Available, Water Available
View Y/N No
Roof Type Other
Total Parking Spaces 4
Garage Yes
Private Pool No
Building
Lot Description Cul-De-Sac, Level, Private
Faces GPS
Foundation Slab
Sewer Public Sewer
Water Public
Structure Type Stucco
New Construction No
Schools
Elementary Schools Barnwell
Middle Schools Autrey Milll
High Schools Johns Creek
Others
HOA Fee Include Facilities Fee,Management Fee,Reserve Fund,Swimming,Tennis
Tax ID 11 020100620652
Security Features Security System,Smoke Detector(s)
Acceptable Financing Cash, Conventional, Credit Report Required
Listing Terms Cash, Conventional, Credit Report Required
Special Listing Condition Updated/Remodeled
Read Less Info
Want to know what your home might be worth? Contact us for a FREE valuation!

Our team is ready to help you sell your home for the highest possible price ASAP

© 2025 Georgia Multiple Listing Service. All Rights Reserved.






