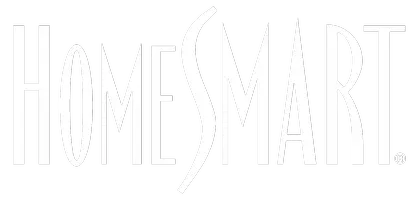$555,000
$525,000
5.7%For more information regarding the value of a property, please contact us for a free consultation.
4 Beds
2.5 Baths
2,924 SqFt
SOLD DATE : 08/26/2022
Key Details
Sold Price $555,000
Property Type Single Family Home
Sub Type Single Family Residence
Listing Status Sold
Purchase Type For Sale
Square Footage 2,924 sqft
Price per Sqft $189
Subdivision Whithmere
MLS Listing ID 10074155
Sold Date 08/26/22
Style Colonial
Bedrooms 4
Full Baths 2
Half Baths 1
HOA Y/N No
Year Built 1972
Annual Tax Amount $5,119
Tax Year 2021
Lot Size 0.500 Acres
Acres 0.5
Lot Dimensions 21780
Property Sub-Type Single Family Residence
Source Georgia MLS 2
Property Description
This is a home you can grow into with room to roam in a sought-after neighborhood! Welcoming hardwood foyer is flanked by the separate living and formal dining room that adjoins the kitchen for easy entertaining. Crisp, white kitchen with all stainless appliances, built-in desk and solid surface countertops. Large eat-in area with an oversized wall of windows views the private backyard and is the perfect place to start your day! The great room/family room features multiple floor-to-ceiling windows with an unobstructed view of the lush yard and patio. A raised brick hearth is a cozy focal point of the adjoining family room and a neutral color palette. The primary bedroom is oversized and provides room for a reading nook; primary bathroom features a step-in tiled shower and vanity provides additional storage. Spacious secondary bedrooms and full bath just off the second-story landing. The terrace level will be the busiest area of the home with a large living area, built-ins, recessed lighting, direct access to backyard/patio through French doors; flex-room to make your own with built-in storage and desk. The patio has plenty of room for furniture and BBQ with a stone path that goes around the side of the home. Deep and lush backyard with areas for gardening, playsets and outbuilding.
Location
State GA
County Dekalb
Rooms
Basement Interior Entry, Exterior Entry, Finished, Partial
Dining Room Seats 12+, Separate Room
Interior
Interior Features Bookcases, Tile Bath, Walk-In Closet(s)
Heating Natural Gas, Central, Forced Air, Zoned
Cooling Central Air
Flooring Hardwood, Tile, Carpet
Fireplaces Number 1
Fireplaces Type Masonry
Fireplace Yes
Appliance Gas Water Heater, Dryer, Washer, Dishwasher, Disposal, Oven, Refrigerator
Laundry In Hall
Exterior
Exterior Feature Gas Grill
Parking Features Attached, Garage Door Opener, Garage, Kitchen Level
Fence Back Yard, Chain Link
Community Features Clubhouse, Playground, Pool, Street Lights, Swim Team, Walk To Schools, Near Shopping
Utilities Available Cable Available, Sewer Connected, Electricity Available, Natural Gas Available, Phone Available, Water Available
View Y/N Yes
View City
Roof Type Composition
Garage Yes
Private Pool No
Building
Lot Description Level, Private
Faces Use GPS from your location for the best directions
Sewer Public Sewer
Water Public
Structure Type Concrete
New Construction No
Schools
Elementary Schools Austin
Middle Schools Peachtree
High Schools Dunwoody
Others
HOA Fee Include None
Tax ID 18 379 08 004
Security Features Carbon Monoxide Detector(s)
Special Listing Condition Resale
Read Less Info
Want to know what your home might be worth? Contact us for a FREE valuation!

Our team is ready to help you sell your home for the highest possible price ASAP

© 2025 Georgia Multiple Listing Service. All Rights Reserved.






