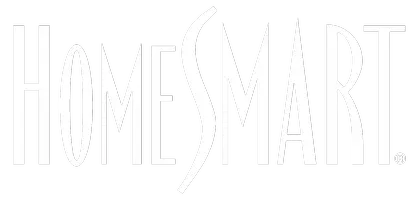$350,000
$350,000
For more information regarding the value of a property, please contact us for a free consultation.
3 Beds
2 Baths
1,929 SqFt
SOLD DATE : 09/22/2022
Key Details
Sold Price $350,000
Property Type Single Family Home
Sub Type Single Family Residence
Listing Status Sold
Purchase Type For Sale
Square Footage 1,929 sqft
Price per Sqft $181
Subdivision Lakeview Plantation
MLS Listing ID 10070344
Sold Date 09/22/22
Style Ranch
Bedrooms 3
Full Baths 2
HOA Fees $100
HOA Y/N Yes
Originating Board Georgia MLS 2
Year Built 1998
Annual Tax Amount $3,122
Tax Year 2021
Lot Size 0.620 Acres
Acres 0.62
Lot Dimensions 27007.2
Property Sub-Type Single Family Residence
Property Description
Wonderfully location in sought after Archer schools! This renovated ranch offers one level living with a full basement to grow into and on a cul-de-sac! Come let the charm of this terrific home sweep you off your feet. You'll be blown away by the nicely renovated and spacious kitchen with painted cabinets, subway tile backsplash, granite counter tops, and pottery barn fixtures. Oversized master bedroom and the master bath recent renovation includes travertine flooring, granite topped dual vanity, tiled shower, separate soaking tub and spa like atmosphere! Secondary bath also features granite vanity, tiled backsplash and floor. This home will not disappoint, easy to maintain vinyl exterior never needs paint, large deck for entertaining or quiet time spent in your own labyrinth on the spacious oversized private lot. Minutes to parks, dining, and shopping. To much to tell, you need to come see for yourself!
Location
State GA
County Gwinnett
Rooms
Basement Interior Entry, Exterior Entry, Full
Dining Room Seats 12+, Separate Room
Interior
Interior Features Vaulted Ceiling(s), High Ceilings, Double Vanity, Walk-In Closet(s), Master On Main Level, Split Bedroom Plan
Heating Natural Gas
Cooling Ceiling Fan(s), Central Air
Flooring Hardwood, Tile, Vinyl
Fireplaces Number 1
Fireplaces Type Family Room, Factory Built, Gas Starter
Fireplace Yes
Appliance Gas Water Heater, Dishwasher, Oven/Range (Combo)
Laundry In Kitchen
Exterior
Parking Features Attached, Garage, Kitchen Level
Garage Spaces 2.0
Community Features Lake, Pool, Tennis Court(s)
Utilities Available Cable Available, Electricity Available, High Speed Internet, Natural Gas Available, Phone Available, Water Available
Waterfront Description No Dock Or Boathouse
View Y/N No
Roof Type Composition
Total Parking Spaces 2
Garage Yes
Private Pool No
Building
Lot Description Cul-De-Sac, Level, Private
Faces From hwy 78/124 in snellville, had towards athens on hwy 78, left onto cooper road, cooper rd becomes Ozora rd. Left onto trebble mill rd, right onto Cove Crossing dr and into subdivision, right on scenic lake dr, home is in cul de sac.
Foundation Block
Sewer Septic Tank
Water Public
Structure Type Vinyl Siding
New Construction No
Schools
Elementary Schools W J Cooper
Middle Schools Mcconnell
High Schools Archer
Others
HOA Fee Include Maintenance Grounds,Swimming,Tennis
Tax ID R5220 201
Security Features Security System
Acceptable Financing Cash, Conventional, FHA
Listing Terms Cash, Conventional, FHA
Special Listing Condition Resale
Read Less Info
Want to know what your home might be worth? Contact us for a FREE valuation!

Our team is ready to help you sell your home for the highest possible price ASAP

© 2025 Georgia Multiple Listing Service. All Rights Reserved.






