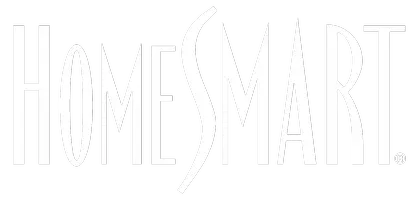$495,000
$450,000
10.0%For more information regarding the value of a property, please contact us for a free consultation.
4 Beds
3 Baths
2,516 SqFt
SOLD DATE : 10/11/2022
Key Details
Sold Price $495,000
Property Type Single Family Home
Sub Type Single Family Residence
Listing Status Sold
Purchase Type For Sale
Square Footage 2,516 sqft
Price per Sqft $196
Subdivision Dunwoody East
MLS Listing ID 10085434
Sold Date 10/11/22
Style Brick/Frame
Bedrooms 4
Full Baths 3
HOA Y/N Yes
Year Built 1968
Annual Tax Amount $816
Tax Year 2022
Lot Size 0.400 Acres
Acres 0.4
Lot Dimensions 17424
Property Sub-Type Single Family Residence
Source Georgia MLS 2
Property Description
Wonderful Mid-Century Modern Ranch with Finished Basement! This Home has Wood Plank Vaulted Ceilings Throughout Main Level & other Frank Lloyd Wright-Type Architectural Features. Brick Accent Wall surrounds the 2 Firefplaces; Built in Wood Planter with Up Lighting; Artistic Wood Divider in Foyer. All Rooms are Open and Inviting & the Bedrooms are Spacious. The Finished Basement offers so much Additional Living Space. A Large Deck & Patio overlooks a Private Wooded Backyard. Lovingly maintained, it is ready for future buyer's updates. The HVAC replaced in 2007. The Roof was replaced in 2013. The schools and location are great! Just a few minutes to the 110 Acre Brook Run Park that provides walking trail, dog park, playground, skate park, multi-use fields, and an Event Pavillion. Also nearby is the new Film Production and Movie Studio Hub on the 127 Acre site of the old GM Plant. It is zoned as Mixed Use Development with Townhomes, Apartments, Retail & Restaurants, plus another 5 Acre Park. The Optional Swim and Tennis Club for the subdivision is Dunwoody North .
Location
State GA
County Dekalb
Rooms
Basement Finished Bath, Daylight, Interior Entry, Exterior Entry, Finished
Interior
Interior Features High Ceilings
Heating Natural Gas, Central, Forced Air
Cooling Electric, Central Air
Flooring Tile, Carpet
Fireplaces Number 2
Fireplaces Type Basement, Living Room, Gas Starter, Masonry, Gas Log
Fireplace Yes
Appliance Gas Water Heater, Dishwasher, Oven/Range (Combo)
Laundry In Basement
Exterior
Exterior Feature Other
Parking Features Carport
Garage Spaces 2.0
Fence Other
Community Features None
Utilities Available Cable Available, Electricity Available, Natural Gas Available, Other, Phone Available, Sewer Available
View Y/N No
Roof Type Composition
Total Parking Spaces 2
Garage No
Private Pool No
Building
Lot Description Private, Other
Faces 285 to Exit 31 B-Peachtree Industrial North to Left on Tilly Mill Rd to Right on Binghamton Drive to Left on Amberly Drive to house on Right
Foundation Block
Sewer Public Sewer
Water Public
Structure Type Other,Brick
New Construction No
Schools
Elementary Schools Chesnut
Middle Schools Peachtree
High Schools Dunwoody
Others
HOA Fee Include None,Other
Tax ID 18 355 13 006
Security Features Smoke Detector(s)
Acceptable Financing Cash, Conventional, Other
Listing Terms Cash, Conventional, Other
Special Listing Condition Resale
Read Less Info
Want to know what your home might be worth? Contact us for a FREE valuation!

Our team is ready to help you sell your home for the highest possible price ASAP

© 2025 Georgia Multiple Listing Service. All Rights Reserved.






