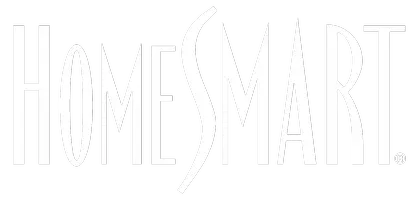$460,000
$450,000
2.2%For more information regarding the value of a property, please contact us for a free consultation.
3 Beds
2 Baths
1,680 SqFt
SOLD DATE : 10/14/2022
Key Details
Sold Price $460,000
Property Type Single Family Home
Sub Type Single Family Residence
Listing Status Sold
Purchase Type For Sale
Square Footage 1,680 sqft
Price per Sqft $273
Subdivision Balus Creek
MLS Listing ID 10097202
Sold Date 10/14/22
Style Ranch
Bedrooms 3
Full Baths 2
HOA Y/N No
Year Built 1987
Annual Tax Amount $2,225
Tax Year 2021
Lot Size 1.950 Acres
Acres 1.95
Lot Dimensions 1.95
Property Sub-Type Single Family Residence
Source Georgia MLS 2
Property Description
Completely remolded Ranch home on 1.95 ac in Gainesville which backs up to the Lake Lanier.. No dock but lake access. No expense spared on this house from the Cali Bamboo Engineered Bamboo Flooring. Eco-friendly, durable, pet-friendly.Pella Impervia Fiberglass windows. Tilt in for easy cleaning, screens installed on all windows,New kitchen cabinets, Quartz countertops, under mount sink, glass tile backsplash. All stainless steel appliances.Remodeled master suite with sitting area, walk in closet, master bath.Everything is new here be the first to enjoy this like new home. All new bathrooms, lighting with Energy efficient LED lighting with dimming features. 800+ square feet of walk out basement ready to convert to added living space or in-law suite. Permitted plumbing for kitchenette, bathroom, laundry room. House is permitted for 4 BR septic.Septic tank refurbished in 2020, expanded drain field to accommodate conversion of basement to living space. Septic tank opening for RV dump. If you have toys we have you covered here Oversized garage fits large trucks, 24x24 with 8.5 ft. tall garage door. Additional storage space in attic, Plus a 30L x 16W x 14H foot covered storage for RV/boat.. Hvac is almost new - Trane variable speed energy efficient heat pump installed in 2021. Capacity to heat/cool basement.. All appliances with be coming with home including Refrigerator,washer and dryer. Distance to Sunrise Cove Marina 2.5 miles,Distance to Balus Creek Boat ramp 3.5 miles ,
Location
State GA
County Hall
Rooms
Other Rooms Second Garage
Basement Bath/Stubbed, Daylight, Exterior Entry
Interior
Interior Features Vaulted Ceiling(s), Double Vanity, Walk-In Closet(s), Master On Main Level
Heating Electric, Heat Pump, Hot Water
Cooling Central Air
Flooring Hardwood, Tile
Fireplaces Number 1
Fireplaces Type Family Room, Factory Built
Fireplace Yes
Appliance Electric Water Heater, Dryer, Washer, Dishwasher, Microwave, Refrigerator
Laundry In Kitchen
Exterior
Parking Features Garage Door Opener, Garage, Kitchen Level, Side/Rear Entrance
Community Features None
Utilities Available Cable Available, High Speed Internet, Water Available
Waterfront Description Stream,No Dock Or Boathouse,No Dock Rights,Creek,Corps of Engineers Control
View Y/N Yes
View Lake
Roof Type Composition
Garage Yes
Private Pool No
Building
Lot Description Cul-De-Sac, Level, Private, Sloped
Faces Take 985 North to left on exit 16 onto Mundy Mill Rd and Left on McEver Rd and Right on Stephens and Right on Whites Mill Rd, and then Right on Balus Dr. and home at the end
Foundation Block
Sewer Septic Tank
Water Public
Structure Type Concrete
New Construction No
Schools
Elementary Schools Oakwood
Middle Schools West Hall
High Schools West Hall
Others
HOA Fee Include None
Tax ID 08054 003001B
Security Features Carbon Monoxide Detector(s),Smoke Detector(s)
Acceptable Financing Cash, Conventional
Listing Terms Cash, Conventional
Special Listing Condition Resale
Read Less Info
Want to know what your home might be worth? Contact us for a FREE valuation!

Our team is ready to help you sell your home for the highest possible price ASAP

© 2025 Georgia Multiple Listing Service. All Rights Reserved.






