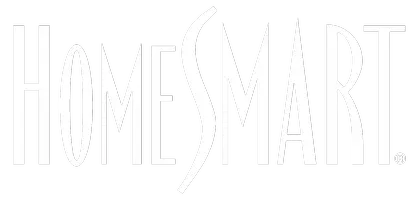$369,000
$379,000
2.6%For more information regarding the value of a property, please contact us for a free consultation.
4 Beds
2 Baths
2,791 SqFt
SOLD DATE : 06/13/2023
Key Details
Sold Price $369,000
Property Type Single Family Home
Sub Type Single Family Residence
Listing Status Sold
Purchase Type For Sale
Square Footage 2,791 sqft
Price per Sqft $132
Subdivision Whitney Place
MLS Listing ID 10160252
Sold Date 06/13/23
Style Ranch,Traditional
Bedrooms 4
Full Baths 2
HOA Y/N No
Year Built 1988
Annual Tax Amount $5,545
Tax Year 2022
Lot Size 0.610 Acres
Acres 0.61
Lot Dimensions 26571.6
Property Sub-Type Single Family Residence
Source Georgia MLS 2
Property Description
Have you been looking for a Ranch style home on a daylight basement? In a top rated school district? Close (actually walking distance) to shopping & dining? And easy access to major roads for traveling & commuting? Well look no further...your perfect home just hit the market! Located in a quiet neighborhood, this spacious and charming home has so much to offer including beautiful hardwood floors throughout most of the main living space, a bright & sunny eat in Kitchen overlooking the deck & large fenced backyard, and a separate Dining Room, perfect for entertaining. The open Great Room has rich wood trim & a stone fireplace. The owner's suite & 2 additional large bedrooms, all with hardwood floors, complete the main level. The walk out finished basement, also heated and cooled space with fantastic storage, would make the perfect 4th bedroom, home office, or additional family gathering space. Newer roof, gutters, & paint, & an extra parking pad! Don't miss this fantastic opportunity to make this home YOURS!
Location
State GA
County Gwinnett
Rooms
Other Rooms Outbuilding, Shed(s)
Basement Daylight, Interior Entry, Exterior Entry, Finished
Dining Room Seats 12+
Interior
Interior Features High Ceilings, Rear Stairs, Master On Main Level
Heating Natural Gas, Central
Cooling Ceiling Fan(s), Central Air
Flooring Hardwood, Vinyl
Fireplaces Number 1
Fireplace Yes
Appliance Gas Water Heater, Dryer, Dishwasher, Refrigerator
Laundry In Kitchen
Exterior
Exterior Feature Garden
Parking Features Attached, Garage, Kitchen Level, Parking Pad
Garage Spaces 1.0
Fence Back Yard, Privacy
Community Features Street Lights, Walk To Schools, Near Shopping
Utilities Available Cable Available, Electricity Available, Natural Gas Available, Phone Available, Sewer Available, Water Available
View Y/N No
Roof Type Other
Total Parking Spaces 1
Garage Yes
Private Pool No
Building
Lot Description Private
Faces From 316E, exit Sugarloaf Parkway, turn Right & head towards Grayson. Turn Right at the light onto Hwy.124. Turn Left on Webb Gin House Rd. (passing between the Shoppes at Webb Gin). Turn Right on Cotton Creek Dr. Turn Left on Delta Corners, 1381 is on the left
Sewer Septic Tank
Water Public
Structure Type Other
New Construction No
Schools
Elementary Schools Pharr
Middle Schools Couch
High Schools Grayson
Others
HOA Fee Include None
Tax ID R5087 199
Security Features Smoke Detector(s)
Special Listing Condition Updated/Remodeled
Read Less Info
Want to know what your home might be worth? Contact us for a FREE valuation!

Our team is ready to help you sell your home for the highest possible price ASAP

© 2025 Georgia Multiple Listing Service. All Rights Reserved.






