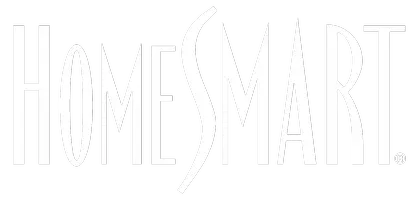$445,000
$445,000
For more information regarding the value of a property, please contact us for a free consultation.
3 Beds
2.5 Baths
2,178 Sqft Lot
SOLD DATE : 06/30/2023
Key Details
Sold Price $445,000
Property Type Townhouse
Sub Type Townhouse
Listing Status Sold
Purchase Type For Sale
Subdivision Riviere
MLS Listing ID 10139832
Sold Date 06/30/23
Style Brick 4 Side
Bedrooms 3
Full Baths 2
Half Baths 1
HOA Fees $1,000
HOA Y/N Yes
Year Built 2023
Tax Year 2023
Lot Size 2,178 Sqft
Acres 0.05
Lot Dimensions 2178
Property Sub-Type Townhouse
Source Georgia MLS 2
Property Description
Riviere community welcomes you home!!! - new construction townhomes community in a highly desirable Duluth location. QUICK MOVE-IN!!! The Fontaine offers comfort and cozy living - Two-story, 2-car rear-entry garage brick home. This home effortlessly flows from the kitchen to living room with hardwood flooring on main. The kitchen features granite countertops, 42" shaker-style cabinetry, SS appliances, pantry with wired shelving. Oak stair treads lead to upstairs where you'll find oversized master suite with trey ceiling, walk-in closet, ceramic tile bathrooms. Spacious secondary bedrooms with ample closet space to enjoy. You'll appreciate the short drive to I-85, I-285, GA 400 ,downtown Duluth, the Avalon, Pinckneyville park and plenty of shopping centers and entertainments. Entertain guests and enjoy warm weather with a picnic under the community pavilion. Home is available to owner occupants only. SPECIAL INCENTIVES WITH THE USE OF SELLERS PREFERRED LENDERS.
Location
State GA
County Gwinnett
Rooms
Basement None
Dining Room Dining Rm/Living Rm Combo
Interior
Interior Features Double Vanity, High Ceilings, Tray Ceiling(s), Walk-In Closet(s)
Heating Natural Gas, Zoned
Cooling Ceiling Fan(s), Central Air, Zoned
Flooring Carpet, Hardwood, Tile
Fireplaces Number 1
Fireplaces Type Factory Built, Family Room
Fireplace Yes
Appliance Dishwasher, Disposal, Electric Water Heater, Microwave
Laundry In Hall, Upper Level
Exterior
Exterior Feature Other
Parking Features Garage, Garage Door Opener, Side/Rear Entrance
Community Features Sidewalks, Street Lights, Walk To Schools, Near Shopping
Utilities Available Cable Available, Electricity Available, Natural Gas Available, Phone Available, Sewer Available, Underground Utilities, Water Available
View Y/N No
Roof Type Composition
Garage Yes
Private Pool No
Building
Lot Description Level, Private
Faces GPS - 2824 Peachtree Industrial Blvd., Duluth, Ga. Turn left onto Chattahoochee Trace if traveling West on Peachtree Ind. Blvd. & turn right onto Chattahoochee Trace if traveling East on Peachtree Ind. Blvd. Community is on left behind shopping center.
Foundation Slab
Sewer Public Sewer
Water Public
Structure Type Concrete
New Construction Yes
Schools
Elementary Schools Chattahoochee
Middle Schools Coleman
High Schools Duluth
Others
HOA Fee Include Maintenance Structure,Maintenance Grounds,Pest Control,Reserve Fund
Tax ID R7244 641
Security Features Carbon Monoxide Detector(s),Smoke Detector(s)
Acceptable Financing 1031 Exchange, Cash, Conventional, FHA, VA Loan
Listing Terms 1031 Exchange, Cash, Conventional, FHA, VA Loan
Special Listing Condition New Construction
Read Less Info
Want to know what your home might be worth? Contact us for a FREE valuation!

Our team is ready to help you sell your home for the highest possible price ASAP

© 2025 Georgia Multiple Listing Service. All Rights Reserved.






