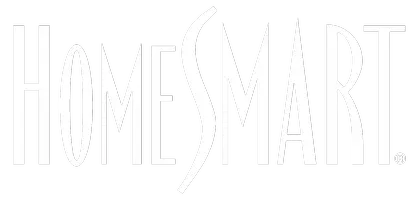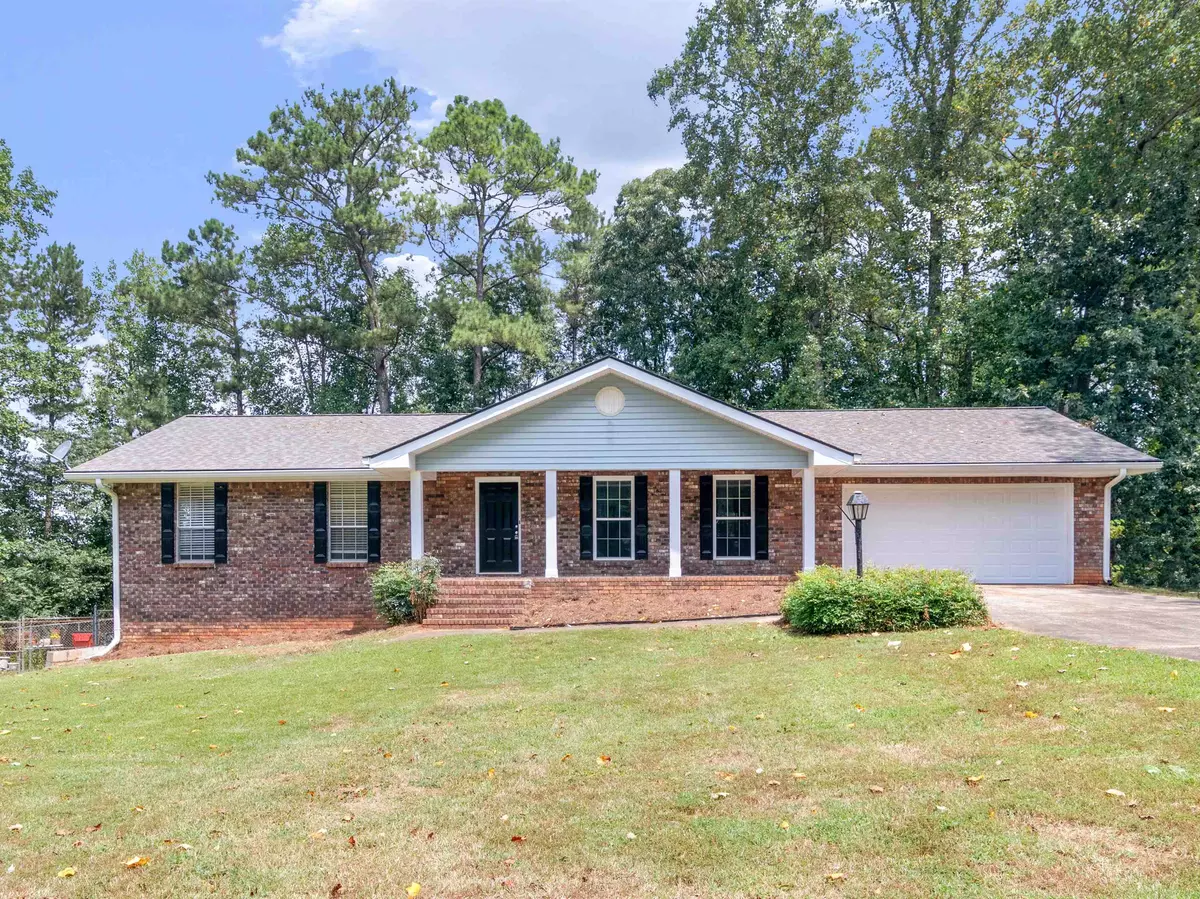$249,900
$254,900
2.0%For more information regarding the value of a property, please contact us for a free consultation.
3 Beds
2 Baths
1,707 SqFt
SOLD DATE : 10/06/2023
Key Details
Sold Price $249,900
Property Type Single Family Home
Sub Type Single Family Residence
Listing Status Sold
Purchase Type For Sale
Square Footage 1,707 sqft
Price per Sqft $146
Subdivision Timberidge
MLS Listing ID 20139348
Sold Date 10/06/23
Style Brick 4 Side,Ranch,Traditional
Bedrooms 3
Full Baths 2
HOA Y/N No
Year Built 1975
Annual Tax Amount $2,215
Tax Year 2022
Property Sub-Type Single Family Residence
Source Georgia MLS 2
Property Description
This great brick ranch home offers lots of finished space with room to expand. There is a formal living room/dining room area with new carpet, and shadow box molding, the kitchen offers freshly painted cabinets, stainless steel appliances, pantry, built-in desk, breakfast area, and laundry room. All of this is open to the welcoming family room with brick fireplace. The owner's bedroom includes large closet, new ceiling fan, along with a full bathroom with tile shower and flooring. The 2 secondary bedrooms are a good-size and additional full bathroom offers tile flooring and tiled tub/shower combo. Downstairs, you will find the partial unfinished basement! This area could be used for storage, a great workshop, or even the option to finish it out for additional bedrooms. Additionally, there is a large back deck which overlooks the backyard. The seller has taken great care of this home. Hot water heater, HVAC, and roof are all fairly new. the home has been freshly painted and new flooring and lighting have been installed. Completely move in ready!
Location
State GA
County Clayton
Rooms
Basement Concrete, Crawl Space, Interior Entry, Exterior Entry, Partial
Dining Room Dining Rm/Living Rm Combo
Interior
Interior Features Separate Shower, Tile Bath, Master On Main Level
Heating Central
Cooling Electric, Ceiling Fan(s), Central Air
Flooring Tile, Carpet, Vinyl
Fireplaces Number 1
Fireplaces Type Family Room, Masonry
Fireplace Yes
Appliance Dishwasher, Oven/Range (Combo), Refrigerator, Stainless Steel Appliance(s)
Laundry Laundry Closet, In Kitchen
Exterior
Parking Features Attached, Garage, Parking Pad
Community Features None
Utilities Available Electricity Available
View Y/N No
Roof Type Composition
Garage Yes
Private Pool No
Building
Lot Description Cul-De-Sac, Level, Private, Sloped
Faces Hwy 85 to Pine Ridge Drive, Left on Lake View Terrace, Left on Timberidge Court, #809 on right.
Foundation Block, Pillar/Post/Pier
Sewer Septic Tank
Water Public
Structure Type Brick,Vinyl Siding
New Construction No
Schools
Elementary Schools Pointe South
Middle Schools Pointe South
High Schools Riverdale
Others
HOA Fee Include None
Tax ID 13234A A011
Special Listing Condition Resale
Read Less Info
Want to know what your home might be worth? Contact us for a FREE valuation!

Our team is ready to help you sell your home for the highest possible price ASAP

© 2025 Georgia Multiple Listing Service. All Rights Reserved.






