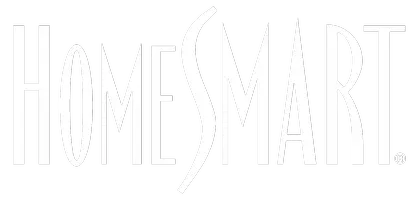$436,000
$439,000
0.7%For more information regarding the value of a property, please contact us for a free consultation.
4 Beds
3.5 Baths
2,673 SqFt
SOLD DATE : 10/10/2023
Key Details
Sold Price $436,000
Property Type Single Family Home
Sub Type Single Family Residence
Listing Status Sold
Purchase Type For Sale
Square Footage 2,673 sqft
Price per Sqft $163
MLS Listing ID 20134858
Sold Date 10/10/23
Style Traditional
Bedrooms 4
Full Baths 3
Half Baths 1
HOA Y/N No
Originating Board Georgia MLS 2
Year Built 1950
Annual Tax Amount $3,483
Tax Year 2022
Lot Size 3.250 Acres
Acres 3.25
Lot Dimensions 3.25
Property Sub-Type Single Family Residence
Property Description
If you are looking for privacy with the convenience to I75, then this is the house for you. House has been completely remodeled. With new siding, new roof, all new windows, new kitchen and baths, new flooring, new carpet, this house is practically brand new. Downstairs you will find a finished basement in-law suite with kitchen, bath, laundry, living room, storage, and a bedroom with large closet. On the main floor you will find the large master suite with double closets and a spacious shower with double vanity. The kitchen with all new stainless appliances and new cabinets with granite countertops opens up to the dining room and to the living room. You will find 2 other bedrooms and a bathroom on this floor as well. Through the laundry area, there is a staircase upstairs to a partially finished bonus room that has a half bath. This house is located on 3.25 private acres. There is a barn in the back and a cleared-out area that would be a great pasture for horses. There is also a large concrete pad that you could build another barn or use to park your RV. Brand new asphalt driveway and turnaround!!!
Location
State GA
County Henry
Rooms
Other Rooms Barn(s), Shed(s)
Basement Finished Bath, Daylight, Interior Entry, Exterior Entry, Finished, Full
Dining Room Separate Room
Interior
Interior Features Double Vanity, Tile Bath, In-Law Floorplan, Roommate Plan
Heating Propane, Central
Cooling Central Air
Flooring Tile, Carpet, Vinyl
Fireplaces Number 1
Fireplaces Type Living Room, Factory Built, Gas Log
Fireplace Yes
Appliance Electric Water Heater, Dishwasher, Microwave, Oven/Range (Combo), Stainless Steel Appliance(s)
Laundry Laundry Closet, In Basement
Exterior
Parking Features Attached, Garage Door Opener, Basement, RV/Boat Parking, Side/Rear Entrance
Community Features None
Utilities Available High Speed Internet, Propane
View Y/N No
Roof Type Composition
Garage Yes
Private Pool No
Building
Lot Description Private
Faces From Hwy 42 in downtown Locust Grove, take Peeksville across the tracks, make an immediate left onto Jackson Street, make a right onto Bowden St which turns into S Bethany. the house will be 2.1 miles on the right.
Foundation Block
Sewer Septic Tank
Water Well
Structure Type Vinyl Siding
New Construction No
Schools
Elementary Schools Unity Grove
Middle Schools Locust Grove
High Schools Locust Grove
Others
HOA Fee Include None
Tax ID 12701015000
Special Listing Condition Updated/Remodeled
Read Less Info
Want to know what your home might be worth? Contact us for a FREE valuation!

Our team is ready to help you sell your home for the highest possible price ASAP

© 2025 Georgia Multiple Listing Service. All Rights Reserved.






