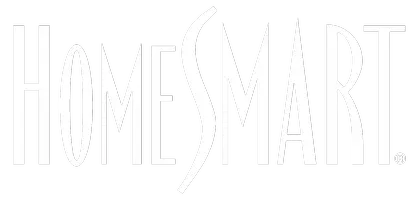$375,000
$380,000
1.3%For more information regarding the value of a property, please contact us for a free consultation.
4 Beds
2 Baths
2,300 SqFt
SOLD DATE : 12/28/2023
Key Details
Sold Price $375,000
Property Type Single Family Home
Sub Type Single Family Residence
Listing Status Sold
Purchase Type For Sale
Square Footage 2,300 sqft
Price per Sqft $163
Subdivision Harbins Land
MLS Listing ID 10225991
Sold Date 12/28/23
Style Brick 4 Side,Ranch,Traditional
Bedrooms 4
Full Baths 2
HOA Y/N No
Year Built 1970
Annual Tax Amount $4,042
Tax Year 2022
Lot Size 0.520 Acres
Acres 0.52
Lot Dimensions 22651.2
Property Sub-Type Single Family Residence
Source Georgia MLS 2
Property Description
Welcome to this split level beauty in the city of Tucker! This four side red brick ranch is set on a low traffic cul-de-sac, with lovely curb appeal. Upon entering you'll be greeted by a sunny and large living area which flows into an equally large dining room & updated kitchen, giving the home an open, expansive & cozy feel all at the same time. The main floor has an office/bonus 8A8 room next to the breakfast area. Features three nice sized bedrooms, a full bath on the upper level, and one bedroom with a full bath, plus an additional large room on the lower level. Plenty of room for the whole family! French doors from living room lead out to a 400 sq ft patio and massive fenced-in backyard perfect for entertaining, children at play, or simply resting in your own private oasis. Back yard can also be accessed from rear street. New tile floors throughout the main floor. Fresh paint, appliances, etc. Easy access to Lawrenceville Highway & US-78 makes for a breezy commute into the heart of the city. Close to Parkview high school. Convenient, spacious, & impeccably maintained - Near downtown Tucker, Stone Mountain, and Brookhaven! Schedule your appointment before it's too late!
Location
State GA
County Gwinnett
Rooms
Basement Finished Bath, Concrete, Daylight, Exterior Entry, Finished, Full, Interior Entry
Interior
Interior Features In-Law Floorplan, Roommate Plan, Separate Shower, Split Bedroom Plan
Heating Central
Cooling Central Air
Flooring Tile, Vinyl
Fireplaces Number 1
Fireplaces Type Gas Log
Fireplace Yes
Appliance Cooktop, Dishwasher, Gas Water Heater
Laundry In Basement
Exterior
Parking Features Carport
Fence Back Yard, Fenced
Community Features None
Utilities Available Cable Available, Electricity Available, High Speed Internet, Natural Gas Available
View Y/N No
Roof Type Tar/Gravel,Tile
Garage No
Private Pool No
Building
Lot Description Cul-De-Sac, Level
Faces From 85 North take Exit to Jimmy Carter Boulevard and proceed right. Continue straight onto Rockbridge Road NW then turn right onto Lawrenceville Highway. Turn right onto Jordan Drive NW and take the first left onto Sardis Way NW. Turn left onto Cana of Galilee Court and house is in the cul de sac.
Sewer Septic Tank
Water Public
Structure Type Brick,Other
New Construction No
Schools
Elementary Schools Lilburn
Middle Schools Lilburn
High Schools Meadowcreek
Others
HOA Fee Include None
Tax ID R6144 046
Acceptable Financing Other
Listing Terms Other
Special Listing Condition Resale
Read Less Info
Want to know what your home might be worth? Contact us for a FREE valuation!

Our team is ready to help you sell your home for the highest possible price ASAP

© 2025 Georgia Multiple Listing Service. All Rights Reserved.






