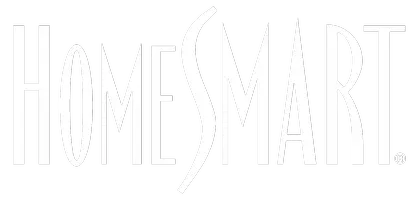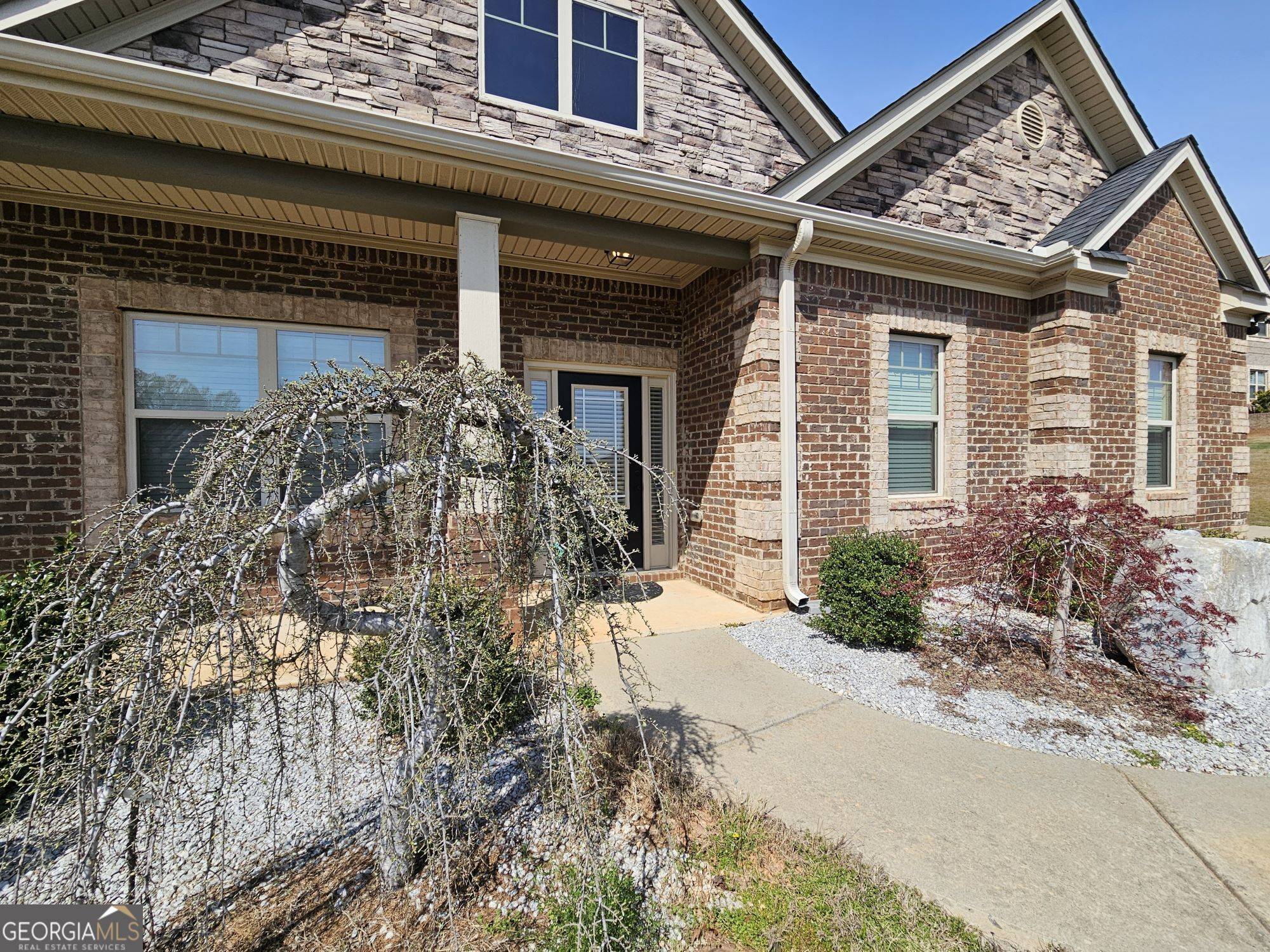$600,000
$600,000
For more information regarding the value of a property, please contact us for a free consultation.
4 Beds
3.5 Baths
3,383 SqFt
SOLD DATE : 05/13/2024
Key Details
Sold Price $600,000
Property Type Single Family Home
Sub Type Single Family Residence
Listing Status Sold
Purchase Type For Sale
Square Footage 3,383 sqft
Price per Sqft $177
Subdivision Elysian Fields
MLS Listing ID 20176475
Sold Date 05/13/24
Style Brick 3 Side,Brick 4 Side,Brick Front,Brick/Frame,Craftsman
Bedrooms 4
Full Baths 3
Half Baths 1
HOA Y/N Yes
Year Built 2017
Annual Tax Amount $4,524
Tax Year 2023
Lot Size 1.020 Acres
Acres 1.02
Lot Dimensions 1.02
Property Sub-Type Single Family Residence
Source Georgia MLS 2
Property Description
Elegant ranch-style, 4-side brick house located on a spacious 1.00-acre lot. Beautiful, deep hardwood floors throughout the main-level entrance, dining room, and kitchen of this open-floor plan. The kitchen features granite countertops, rustic tile backsplash, stainless steel appliances, an island, and a breakfast bar leading to the lush, carpeted family room that connects to the backyard. Graceful arches, crown molding, and coffered ceilings throughout. The primary suite features vaulted ceilings, a walk-in closet, and a brightly-lit tiled bathroom with a shower, soaking tub, and dual sinks. Secondary bedrooms with high ceilings and ample closet space. Hardwood stairs lead up to another large bedroom with a full bath and walk-in closet. Generous 3-car garage and extra long driveway. Conveniently located minutes from I-85. Must see !!!
Location
State GA
County Fayette
Rooms
Basement None
Interior
Interior Features Tray Ceiling(s), Vaulted Ceiling(s), High Ceilings, Double Vanity, Soaking Tub, Separate Shower, Walk-In Closet(s), Master On Main Level
Heating Natural Gas, Central
Cooling Ceiling Fan(s), Central Air, Electric
Flooring Hardwood, Carpet
Fireplaces Number 1
Fireplace Yes
Appliance Dryer, Washer, Dishwasher, Double Oven, Microwave, Oven/Range (Combo), Refrigerator, Stainless Steel Appliance(s)
Laundry Common Area, In Hall
Exterior
Parking Features Attached, Garage, Kitchen Level, Side/Rear Entrance, Storage
Community Features Lake, Street Lights
Utilities Available Electricity Available, Natural Gas Available
View Y/N No
Roof Type Other,Tile
Garage Yes
Private Pool No
Building
Lot Description Level
Faces GPS Friendly
Sewer Septic Tank
Water Public
Structure Type Brick
New Construction No
Schools
Elementary Schools Robert J Burch
Middle Schools Flat Rock
High Schools Sandy Creek
Others
HOA Fee Include Other
Tax ID 070906009
Special Listing Condition Resale
Read Less Info
Want to know what your home might be worth? Contact us for a FREE valuation!

Our team is ready to help you sell your home for the highest possible price ASAP

© 2025 Georgia Multiple Listing Service. All Rights Reserved.






