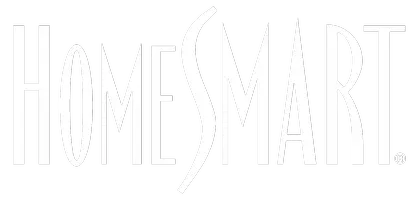$705,000
$685,000
2.9%For more information regarding the value of a property, please contact us for a free consultation.
4 Beds
3 Baths
2,035 SqFt
SOLD DATE : 05/15/2024
Key Details
Sold Price $705,000
Property Type Single Family Home
Sub Type Single Family Residence
Listing Status Sold
Purchase Type For Sale
Square Footage 2,035 sqft
Price per Sqft $346
Subdivision Briarcliff Heights
MLS Listing ID 10287952
Sold Date 05/15/24
Style Craftsman,Ranch,Traditional
Bedrooms 4
Full Baths 3
HOA Y/N No
Year Built 1950
Annual Tax Amount $6,577
Tax Year 2023
Lot Size 0.600 Acres
Acres 0.6
Lot Dimensions 26136
Property Sub-Type Single Family Residence
Source Georgia MLS 2
Property Description
Charming Craftsman style home in the heart of Briarcliff Heights! This gorgeous 4 bed / 3 bath house has been lovingly renovated and expanded throughout the years, and offers the utmost charm on a deep half acre lot. Come inside and enjoy the open floorplan on the first level, perfect for entertaining guests or family time. Intimate living room space flows into the sitting room and foyer. Large kitchen offers newer espresso cabinetry, expanded quartz countertop island into the dining room, gas oven, stainless steel appliances and walk-in pantry. Dining room seats 6-8 guests and overlooks the massive back deck with french doors to the outside. Perfect for grilling out or entertaining. Two additional bedrooms on the main level are perfect for guests, kids or home office with one full bathroom. Upstairs has been fully built out, complete with guest bedroom (or nursery) with private bathroom and a complete owner suite with his/her closets, sitting area and large owner bathroom. Owner bath has whirlpool soaking tub, double vanities with ample storage and large glass shower with multiple shower heads. The home features a massive back deck that terraces down to the backyard area - great place for bird watching, sitting back with coffee or wine or grilling out. The backyard is an oasis with deep tree canopy and mature landscaping that trails down into your yard. Don't miss other features like in-house speaker system, ample storage and deep basement/crawlspace. This quiet street is close to everything -- Interstate, Emory, Midtown / Buckhead / Decatur, shops and dining. Massive expansion along the N Druid Hills corridor is sure to bring future home values up even more. Don't miss this Intown gem!
Location
State GA
County Dekalb
Rooms
Basement Crawl Space
Dining Room Separate Room
Interior
Interior Features Double Vanity, In-Law Floorplan, Roommate Plan, Separate Shower, Soaking Tub, Walk-In Closet(s)
Heating Zoned
Cooling Zoned
Flooring Hardwood
Fireplace No
Appliance Dishwasher, Disposal, Oven/Range (Combo), Refrigerator, Stainless Steel Appliance(s), Washer
Laundry In Hall, Upper Level
Exterior
Exterior Feature Garden
Parking Features Off Street
Garage Spaces 2.0
Community Features None
Utilities Available Cable Available, Electricity Available, High Speed Internet, Natural Gas Available
View Y/N No
Roof Type Composition
Total Parking Spaces 2
Garage No
Private Pool No
Building
Lot Description Private
Faces GPS
Foundation Block
Sewer Public Sewer
Water Public
Structure Type Brick,Press Board
New Construction No
Schools
Elementary Schools Sagamore Hills
Middle Schools Henderson
High Schools Lakeside
Others
HOA Fee Include None
Tax ID 18 158 03 039
Special Listing Condition Updated/Remodeled
Read Less Info
Want to know what your home might be worth? Contact us for a FREE valuation!

Our team is ready to help you sell your home for the highest possible price ASAP

© 2025 Georgia Multiple Listing Service. All Rights Reserved.






