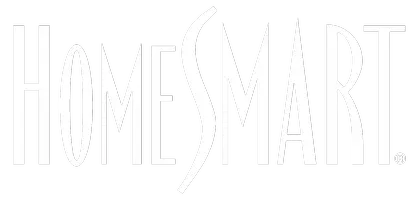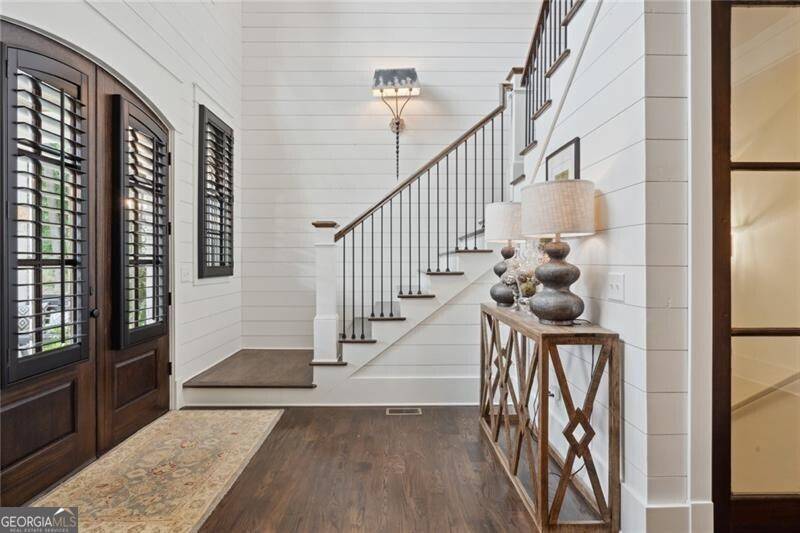$1,675,000
$1,699,000
1.4%For more information regarding the value of a property, please contact us for a free consultation.
6 Beds
6.5 Baths
6,797 SqFt
SOLD DATE : 08/29/2024
Key Details
Sold Price $1,675,000
Property Type Single Family Home
Sub Type Single Family Residence
Listing Status Sold
Purchase Type For Sale
Square Footage 6,797 sqft
Price per Sqft $246
MLS Listing ID 10335079
Sold Date 08/29/24
Style Brick 4 Side,Traditional
Bedrooms 6
Full Baths 6
Half Baths 1
HOA Y/N No
Year Built 2018
Annual Tax Amount $15,159
Tax Year 2023
Lot Size 1.980 Acres
Acres 1.98
Lot Dimensions 1.98
Property Sub-Type Single Family Residence
Source Georgia MLS 2
Property Description
Truly a one-of-a-kind custom home nestled on 2 acres of privacy. As you approach the property, you are greeted by a circular driveway with a large setback.. Step inside to discover a beautifully designed interior featuring a two-story entry foyer with floor to ceiling shiplap walls and dramatic staircase. The main level also boasts a fireside living room with beamed & Coffered ceilings that opens to a spacious dining area and a dream chef's kitchen. This kitchen is equipped with a large island, quartz countertops, professional stainless-steel appliances including a 45" KitchenAid double Range, double wall ovens, built-in SubZero refrigerator and loads of cabinetry. The walk-in pantry is a chef's dream. The MudRoom w/ Built in Storage Cubbies and Powder Room is located off the Garage Entry and [provides easy access to the spacious, walk in pantry. Custom, Aged Wood Double Doors lead from the kitchen to the expansive tiled Laundry Room/Office which features a separate Refrigerator, custom cabinetry with soapstone counters, sink, built in desk and custom Butcher Block folding table. There is a separate den on the main level with beautiful feature wall and a full bath as well. The Primary suite is located on the main floor and is complete with a spa-like bath, featuring a walk-in shower, sep soaking tub, beautiful dual vanities and a large custom walk-in closet. The Outdoor living is equally impressive with a large, covered back porch featuring a stone fireplace and porch swing. The backyard is completely private and is fully fenced. The Saltwater, heated pool is a true Oasis and features Silver travertine hardscape and a lovely firepit area. The second-floor features four additional bedrooms, three full bathrooms, and 600 sq ft of unfinished attic storage space. All bedrooms feature custom closets and beautiful hardwood floors. The fully finished terrace level includes a cozy fireside living room, a full kitchenette, a bedroom, full bath with laundry area, a Men's Den/bar area and 2 large unfinished areas that can be used for storage or future expansion. large covered rear porch with Fireplace. Just minutes away from Lake Allatoona, abundant restaurants and shopping, and access to Highway 92, Highway 41, and Interstate 75, this home is perfect for anyone who wants seclusion without losing access to common conveniences.
Location
State GA
County Cobb
Rooms
Basement Finished Bath, Concrete, Daylight, Finished, Full
Dining Room Seats 12+
Interior
Interior Features Beamed Ceilings, Bookcases, Master On Main Level, Separate Shower, Soaking Tub, Entrance Foyer, Walk-In Closet(s)
Heating Forced Air, Natural Gas, Zoned
Cooling Ceiling Fan(s), Central Air, Zoned
Flooring Hardwood
Fireplaces Number 3
Fireplaces Type Basement, Gas Log, Gas Starter, Masonry, Outside
Fireplace Yes
Appliance Dishwasher, Disposal, Double Oven, Dryer, Microwave, Refrigerator, Tankless Water Heater, Washer
Laundry Mud Room
Exterior
Exterior Feature Sprinkler System
Parking Features Attached, Garage, Garage Door Opener, Kitchen Level
Fence Back Yard, Fenced, Wood
Pool In Ground, Salt Water
Community Features None
Utilities Available Cable Available, Electricity Available, High Speed Internet, Natural Gas Available, Phone Available, Underground Utilities, Water Available
View Y/N No
Roof Type Composition
Garage Yes
Private Pool Yes
Building
Lot Description Level, Private
Faces 75N to Barrett Pkwy - Left on Barrett Pkwy to Rt on cobb Pkwy - Left on Jim Ownes Rd to Mars Hill Rd to Left on Stilesboro Lane
Sewer Septic Tank
Water Public
Structure Type Other
New Construction No
Schools
Elementary Schools Frey
Middle Schools Durham
High Schools Allatoona
Others
HOA Fee Include None
Tax ID 20014600210
Security Features Carbon Monoxide Detector(s)
Special Listing Condition Resale
Read Less Info
Want to know what your home might be worth? Contact us for a FREE valuation!

Our team is ready to help you sell your home for the highest possible price ASAP

© 2025 Georgia Multiple Listing Service. All Rights Reserved.






