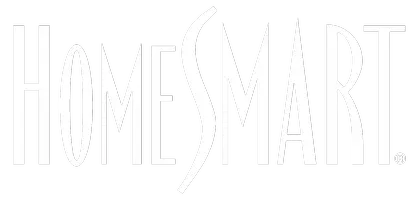$350,000
$349,900
For more information regarding the value of a property, please contact us for a free consultation.
4 Beds
3 Baths
1,996 SqFt
SOLD DATE : 05/06/2025
Key Details
Sold Price $350,000
Property Type Single Family Home
Sub Type Single Family Residence
Listing Status Sold
Purchase Type For Sale
Square Footage 1,996 sqft
Price per Sqft $175
Subdivision Rainbow Estates
MLS Listing ID 10483827
Sold Date 05/06/25
Style Brick/Frame,Ranch,Traditional
Bedrooms 4
Full Baths 3
HOA Y/N No
Originating Board Georgia MLS 2
Year Built 1970
Annual Tax Amount $3,872
Tax Year 2023
Lot Size 0.570 Acres
Acres 0.57
Lot Dimensions 24829.2
Property Sub-Type Single Family Residence
Property Description
What a great find! Brookwood High School District!! This spacious property has so much to offer! The driveway is long with extra parking pad in the front, covered parking for two vehicles and a double gate to drive through to the back! No HOA so if you have business vehicles to park, need a large workshop and a gravel drive around to that workshop in the huge partial basement, you are in luck! Have a boat or RV/camper or another vehicle and need a place to keep it, you are in luck! The lot is approximately 0.57 acres so there is plenty of space in the back for your needs! Plus you can enjoy additional storage in the approximate 12 foot by 24 foot outbuilding! The spacious home features relaxing front porch, 4 bedrooms, 3 full baths, split bedroom plan! Much of the interior freshly repainted! * Beautiful oak hardwood floors just refinished on the side of the house with 3 bedrooms and 2 full baths * Two of the four bedrooms each has its own ensuite bath, making the potential for two primary bedrooms * Larger primary bedroom with large plank hardwood floors, bayed window with storage underneath, his/hers walk-in closets, shower only in the bath plus linen closet, lots of natural light, door leading to small front deck * The second ensuite bath has tiled shower and tile floor * The tiled hall bath is large with tile around the tub/shower combination, large vanity, linen closet * All secondary bedrooms have great closet space, one the closet goes the full length of the wall * Kitchen is tiled with tile counters, lots of cabinets for storage - some with glass fronts - stainless wall oven and dishwasher, electric cooktop, peninsula with pendant lights, very large dining area, big walk-in pantry, laundry room off the kitchen with cabinets and door leading to back deck * Huge open family room with fireplace and formal dining area * Bonus room off the family room is vented for heat and air, features window, closet, white refrigerator remains, can be used for office, playroom, exercise space, etc. also leads to back deck * Lots of updated light fixtures and new ceiling fans throughout the home * Low maintenance metal roof about 6 years old * Water heater about 7 years old * HVAC is also about 7 years old * Large back yard is fenced, great for play, entertaining, etc. * Don't let this great property pass you by! Fantastic location just off Hewatt Rd and Hwy 78, so conveniently located to shopping, entertainment, restaurants, Stone Mountain Park!
Location
State GA
County Gwinnett
Rooms
Other Rooms Outbuilding
Basement Daylight, Exterior Entry, Partial, Unfinished
Dining Room Dining Rm/Living Rm Combo
Interior
Interior Features Master On Main Level, Roommate Plan, Split Bedroom Plan, Tile Bath, Walk-In Closet(s)
Heating Central, Natural Gas
Cooling Ceiling Fan(s), Central Air, Electric
Flooring Carpet, Hardwood, Tile, Vinyl
Fireplaces Number 1
Fireplaces Type Family Room
Fireplace Yes
Appliance Cooktop, Dishwasher, Gas Water Heater, Oven, Refrigerator, Stainless Steel Appliance(s)
Laundry In Hall
Exterior
Parking Features Kitchen Level, Parking Pad, RV/Boat Parking
Garage Spaces 4.0
Fence Back Yard, Chain Link, Fenced
Community Features Street Lights
Utilities Available Cable Available, High Speed Internet, Underground Utilities
View Y/N No
Roof Type Metal
Total Parking Spaces 4
Garage No
Private Pool No
Building
Lot Description Level, Open Lot
Faces Heading east on Hwy 78 from Stone Mountain - Turn left on Hewatt Rd - Turn right on Rainbow Circle - Go around to the house on the right.
Foundation Block
Sewer Septic Tank
Water Public
Structure Type Block,Wood Siding
New Construction No
Schools
Elementary Schools Head
Middle Schools Five Forks
High Schools Brookwood
Others
HOA Fee Include None
Tax ID R6066 050
Security Features Carbon Monoxide Detector(s),Smoke Detector(s)
Acceptable Financing Cash, Conventional, FHA, VA Loan
Listing Terms Cash, Conventional, FHA, VA Loan
Special Listing Condition Resale
Read Less Info
Want to know what your home might be worth? Contact us for a FREE valuation!

Our team is ready to help you sell your home for the highest possible price ASAP

© 2025 Georgia Multiple Listing Service. All Rights Reserved.






