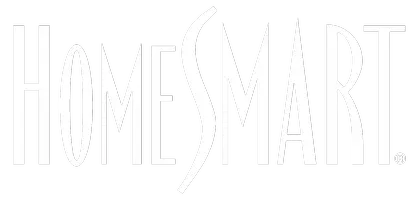$775,000
$784,900
1.3%For more information regarding the value of a property, please contact us for a free consultation.
4 Beds
2.5 Baths
2,784 SqFt
SOLD DATE : 05/23/2025
Key Details
Sold Price $775,000
Property Type Single Family Home
Sub Type Single Family Residence
Listing Status Sold
Purchase Type For Sale
Square Footage 2,784 sqft
Price per Sqft $278
Subdivision Victoria Estates
MLS Listing ID 10481692
Sold Date 05/23/25
Style Brick 4 Side,Traditional
Bedrooms 4
Full Baths 2
Half Baths 1
HOA Y/N No
Year Built 1963
Annual Tax Amount $11,867
Tax Year 23
Lot Size 0.600 Acres
Acres 0.6
Lot Dimensions 26136
Property Sub-Type Single Family Residence
Source Georgia MLS 2
Property Description
A beautiful brick home on half acre hilltop setting in sought after Victoria Estates! Around the corner from Emory/CDC/VA! Elegent covered front porch leads into the foyer and large living and dining rooms. Gracious family room with beamed vaulted ceilings and masonry fireplace. Side entry attached parking enters directly into spacious eat in kitchen and walk in pantry storage/laundry. Large master room on main with full bathroom, 3 bedrooms and full bath upstairs and unfinished basement area offers great storage! Private peaceful backyard with koi pond, covered patio with fireplace, a beautiful private setting perfect for entertaining. Wonderful community!
Location
State GA
County Dekalb
Rooms
Basement Exterior Entry, Interior Entry, Partial, Unfinished
Dining Room Separate Room
Interior
Interior Features Master On Main Level, Roommate Plan, Vaulted Ceiling(s), Walk-In Closet(s)
Heating Central
Cooling Central Air
Flooring Hardwood, Tile
Fireplaces Number 1
Fireplaces Type Family Room
Fireplace Yes
Appliance Dishwasher, Microwave, Oven/Range (Combo), Refrigerator, Stainless Steel Appliance(s)
Laundry In Hall
Exterior
Parking Features Carport
Garage Spaces 2.0
Community Features Sidewalks, Street Lights, Walk To Schools, Near Shopping
Utilities Available Cable Available, Electricity Available, High Speed Internet, Natural Gas Available, Phone Available, Sewer Connected
View Y/N No
Roof Type Composition
Total Parking Spaces 2
Garage No
Private Pool No
Building
Lot Description Private, Sloped
Faces GPS
Sewer Public Sewer
Water Public
Structure Type Brick,Concrete
New Construction No
Schools
Elementary Schools Briar Vista
Middle Schools Druid Hills
High Schools Druid Hills
Others
HOA Fee Include None
Tax ID 18 105 09 008
Special Listing Condition Resale
Read Less Info
Want to know what your home might be worth? Contact us for a FREE valuation!

Our team is ready to help you sell your home for the highest possible price ASAP

© 2025 Georgia Multiple Listing Service. All Rights Reserved.






