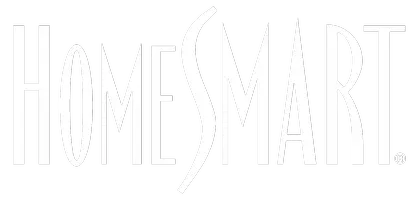$379,470
$397,480
4.5%For more information regarding the value of a property, please contact us for a free consultation.
4 Beds
3 Baths
2,026 SqFt
SOLD DATE : 07/15/2025
Key Details
Sold Price $379,470
Property Type Single Family Home
Sub Type Single Family Residence
Listing Status Sold
Purchase Type For Sale
Square Footage 2,026 sqft
Price per Sqft $187
Subdivision The Stiles
MLS Listing ID 10484850
Sold Date 07/15/25
Style Craftsman,Ranch,Traditional
Bedrooms 4
Full Baths 3
HOA Fees $500
HOA Y/N Yes
Year Built 2024
Annual Tax Amount $1
Tax Year 2023
Property Sub-Type Single Family Residence
Source Georgia MLS 2
Property Description
Move in Ready!! The Bradley plan in The Stiles community built by Smith Douglas Homes. This top-selling home offers four bedrooms and three full baths. The extended great room offers a welcoming gathering space with access to a covered rear patio for effortless indoor/outdoor entertaining. The kitchen has upgraded cabinets, gas cooking, stainless appliances and Quartz counters. Bedrooms offer privacy, especially the owner's suite which is located at the rear of the home. Owner's bath has a tiled shower,& dual vanities with marble top. A laundry room is conveniently accessed by a door through the Owner's closet. Above the garage is the fourth bedroom with a full bath, ideal as a guest suite, office etc. Nine ft ceiling heights. LOW HOA fee with amenities including a SWIMMING POOL and playground. Seller incentive with use of preferred lender. Pictures are of actual home. Tour anytime with our NterNow lockbox!
Location
State GA
County Bartow
Rooms
Basement None
Dining Room Dining Rm/Living Rm Combo
Interior
Interior Features Double Vanity, High Ceilings, Tray Ceiling(s)
Heating Forced Air, Natural Gas
Cooling Central Air
Flooring Carpet
Fireplaces Type Family Room
Fireplace Yes
Appliance Dishwasher, Disposal, Microwave, Range, Stainless Steel Appliance(s)
Laundry Other
Exterior
Parking Features Garage
Garage Spaces 2.0
Community Features Playground, Pool, Sidewalks
Utilities Available Natural Gas Available, Sewer Available, Water Available
View Y/N No
Roof Type Composition
Total Parking Spaces 2
Garage Yes
Private Pool No
Building
Lot Description Level
Faces I-75 North to Exit 288 (GA Hwy 113/Main St). Left off ramp, continue 4.6 miles and make a right onto Euharlee Rd. Travel .6 miles to Harrison Rd and turn rt. and then left into the neighborhood. GPS Harrison Road.
Foundation Slab
Sewer Public Sewer
Water Public
Structure Type Brick,Other
New Construction Yes
Schools
Elementary Schools Mission Road
Middle Schools Woodland
High Schools Woodland
Others
HOA Fee Include Management Fee,Swimming
Security Features Smoke Detector(s)
Acceptable Financing 1031 Exchange, Cash, Conventional, FHA, VA Loan
Listing Terms 1031 Exchange, Cash, Conventional, FHA, VA Loan
Special Listing Condition New Construction
Read Less Info
Want to know what your home might be worth? Contact us for a FREE valuation!

Our team is ready to help you sell your home for the highest possible price ASAP

© 2025 Georgia Multiple Listing Service. All Rights Reserved.






