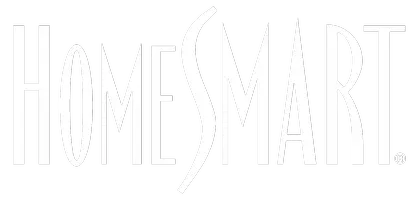$347,000
$347,500
0.1%For more information regarding the value of a property, please contact us for a free consultation.
4 Beds
2.5 Baths
2,506 SqFt
SOLD DATE : 07/18/2025
Key Details
Sold Price $347,000
Property Type Single Family Home
Sub Type Single Family Residence
Listing Status Sold
Purchase Type For Sale
Square Footage 2,506 sqft
Price per Sqft $138
Subdivision Trotters Farm
MLS Listing ID 10491051
Sold Date 07/18/25
Style Brick Front,Traditional
Bedrooms 4
Full Baths 2
Half Baths 1
HOA Fees $360
HOA Y/N Yes
Year Built 2004
Annual Tax Amount $3,795
Tax Year 2024
Lot Size 0.508 Acres
Acres 0.508
Lot Dimensions 22128.48
Property Sub-Type Single Family Residence
Source Georgia MLS 2
Property Description
Up to $17,500 in Down Payment assistance available to qualified Homebuyers through Preferred Lender! Welcome home to 1027 Fellowship Road! Beautifully updated home in the sought-after Trotter's Farm Subdivision. This spacious residence offers four bedrooms and two full bathrooms on the upper level and the convenience of a half bath on the main level. The kitchen has updated stainless steel appliances, a pantry for ample storage, and stunning new tile floors, seamlessly flowing into the living area adorned with brand- new LVP flooring. All toilets in the home have been newly replaced, ensuring modern convenience. Upstairs, cozy new carpet graces the bedrooms, while freshly painted walls and an updated vanity and toilet enhance one of the bathrooms. Additionally, the home comes with a washer and dryer, making it truly move-in ready. The home sits on a level lot, offering a backyard perfect for play, entertainment, or relaxation. Enjoy community amenities such as a pool, playground, clubhouse, and tennis courts. This home is waiting for the perfect buyer to make it home!
Location
State GA
County Fulton
Rooms
Basement None
Dining Room Dining Rm/Living Rm Combo
Interior
Interior Features Double Vanity, High Ceilings, Walk-In Closet(s)
Heating Forced Air
Cooling Ceiling Fan(s), Central Air
Flooring Carpet, Laminate, Tile, Vinyl
Fireplaces Number 1
Fireplaces Type Gas Log
Fireplace Yes
Appliance Dishwasher, Dryer, Electric Water Heater, Refrigerator, Washer
Laundry In Hall, Upper Level
Exterior
Parking Features Garage
Garage Spaces 4.0
Fence Other
Community Features Park, Pool
Utilities Available Cable Available, Electricity Available, Sewer Available, Water Available
View Y/N Yes
View Seasonal View
Roof Type Composition
Total Parking Spaces 4
Garage Yes
Private Pool No
Building
Lot Description Other
Faces GPS
Foundation Slab
Sewer Public Sewer
Water Public
Structure Type Concrete
New Construction No
Schools
Elementary Schools Campbell
Middle Schools Renaissance
High Schools Langston Hughes
Others
HOA Fee Include Swimming
Tax ID 09F110100541970
Security Features Carbon Monoxide Detector(s),Smoke Detector(s)
Acceptable Financing Cash, Conventional, FHA
Listing Terms Cash, Conventional, FHA
Special Listing Condition Resale
Read Less Info
Want to know what your home might be worth? Contact us for a FREE valuation!

Our team is ready to help you sell your home for the highest possible price ASAP

© 2025 Georgia Multiple Listing Service. All Rights Reserved.






